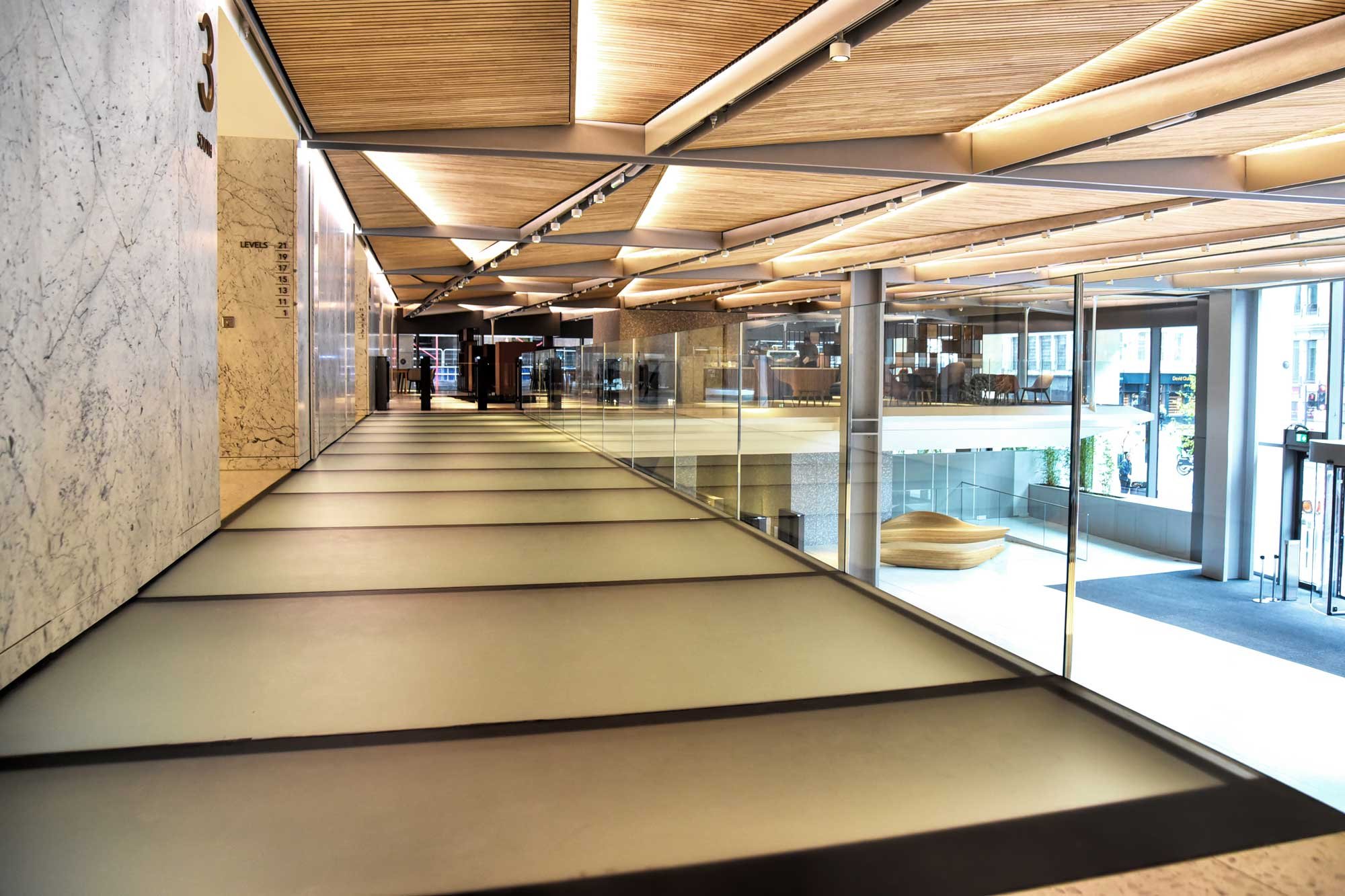Lobby glass structure, 8 Bishopsgate, London
8 Bishopsgate, London, EC2M, United Kingdom
For this project we carried out the design and engineering for the spcialist structural glass and steel lobby bridge. The design involved high precision components developed in Solidworks 3D and fully engineered utilising 3D stress analysis software. The project required a full performance mock-up for confirming the in-service and post-failure behaviour of all bespoke components. Complex footfall dynamic analysis was carried out and calibrated based on measurements from mock-up and site and computer simulations.
Architect – WilkinsonEyre
Facade Engineer – Arup Facade Engineering, London
Facade sub-contractor - OAG Ltd for Lendlease (Main Contractor)
Facade sub-contractor design - Define Engineers
Define’s scope : Specialist contractor design and engineering, Glass and steel engineering, Bespoke structural glass component design and 3D stress analysis, Complete design development in 3D Solidworks, 3D Fabrication modelling for manufacture and installation
Images: Courtesy of OAG Ltd. (Copyright); some images by Dirk Lindner












