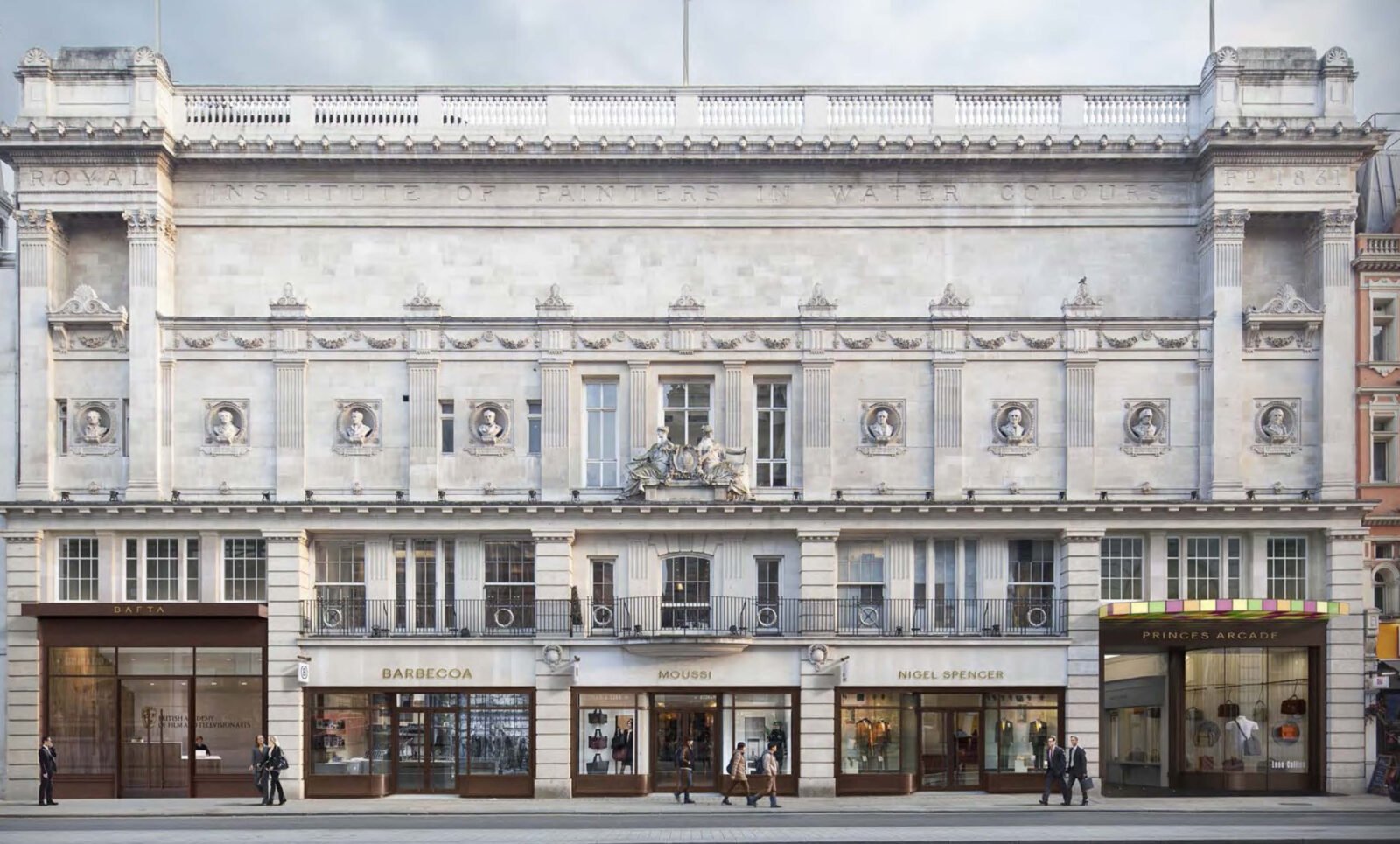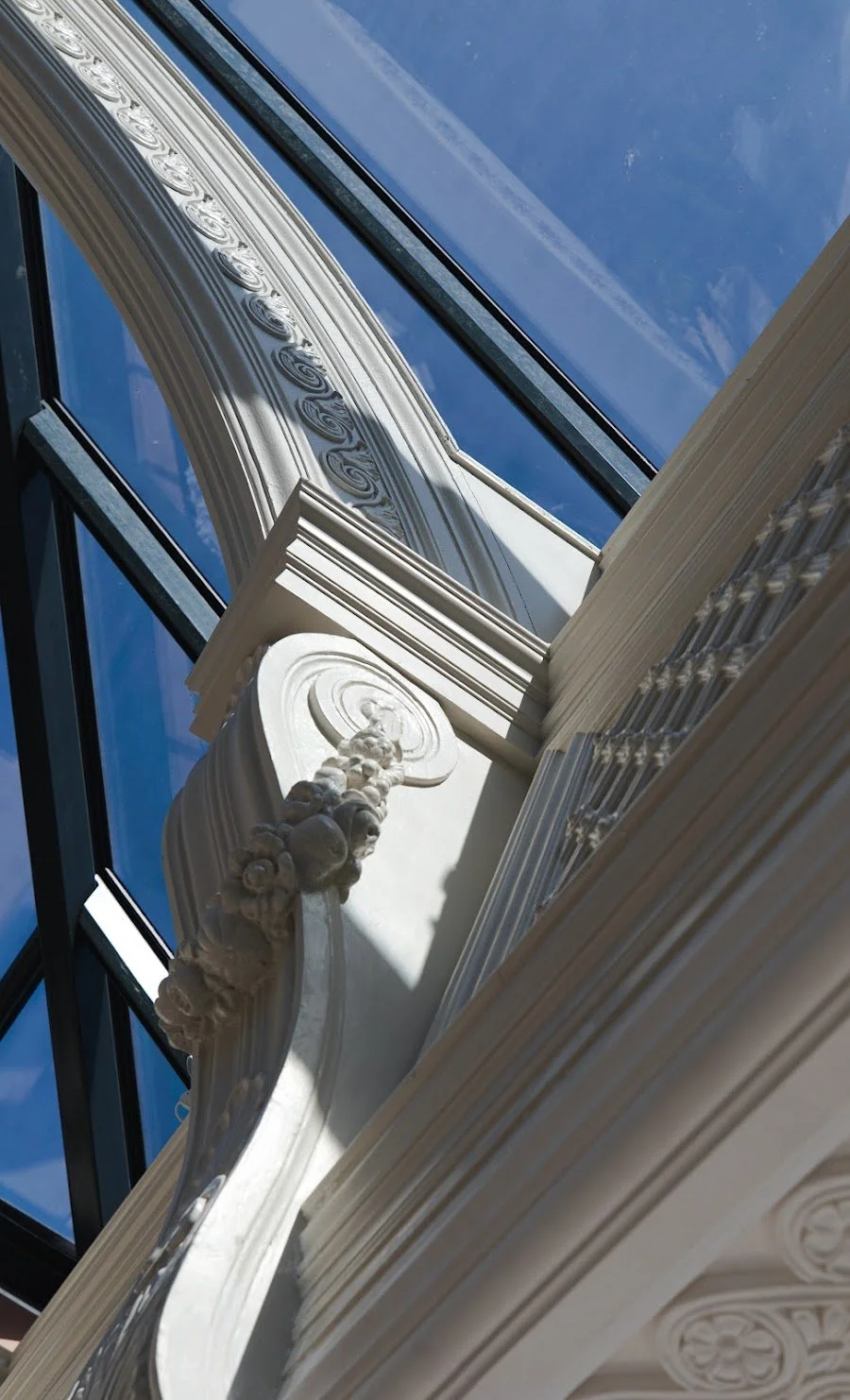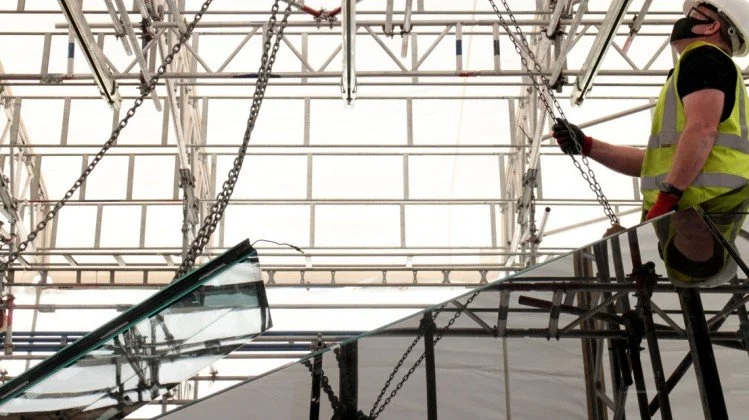BAFTA, Piccadilly, London
195 Piccadilly, St. James's, London W1J 9LN
BAFTA 195 Piccadilly is undergoing a major renovation. With a completion date projected for summer 2021, the new space will allow BAFTA to double its year-round charitable work to find and support new talent across film, games and television, offer essential support to the industry and ensure that careers in film, games and television are open to all. The increased space will enable us to support over 80,000 people to develop a career in the creative industries each year. It will also generate additional income which will be used to expand our learning programmes throughout the UK and globally.
Define Engineers together with client IPIG has developed and engineered the rooflights on the proposed renovation scheme.
Highlight: Our team developed fully parametric geometry definitions for the automation of the production of 3D fabrication information.
Client - BAFTA
Architect - Benedetti Architects
Sub-contractor - IPIG
Sub-contractor design and engineering - Define Engineers
Define’s scope : Facade contractor complete design and engineering, Permanent and temporary structural analysis, Construction sequence, Material treatment and facade systems selection, Complete facade design development in 2D and 3D, Structural engineering for structure + facades, Thermal engineering, Fabrication model in Rhino + GH & 2D fabrication drawings & installation drawings






