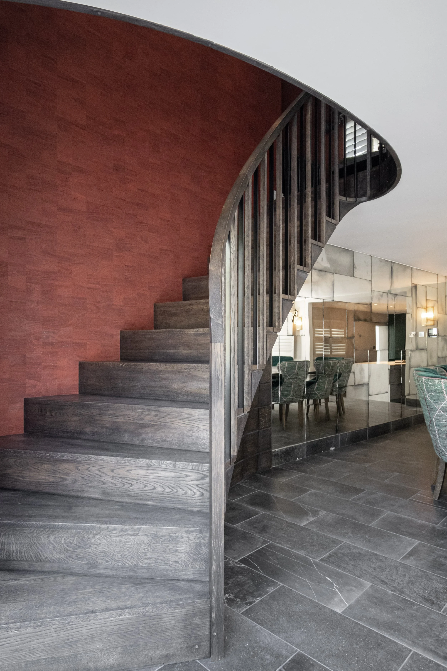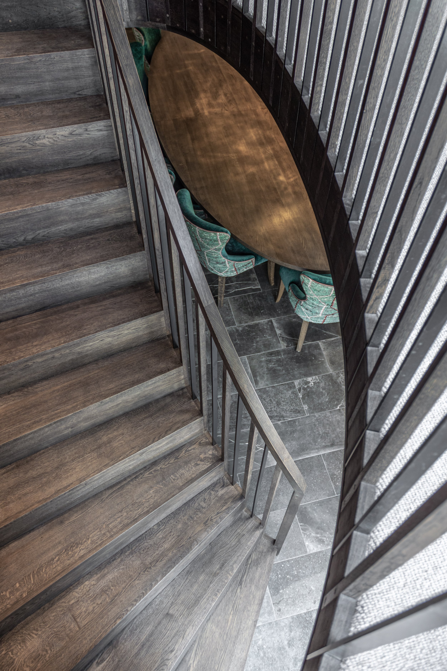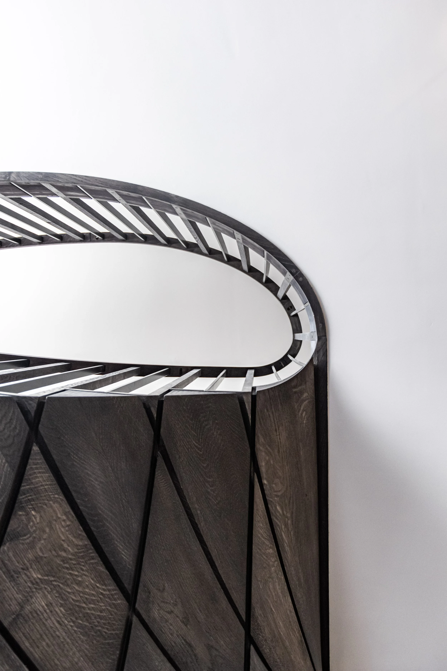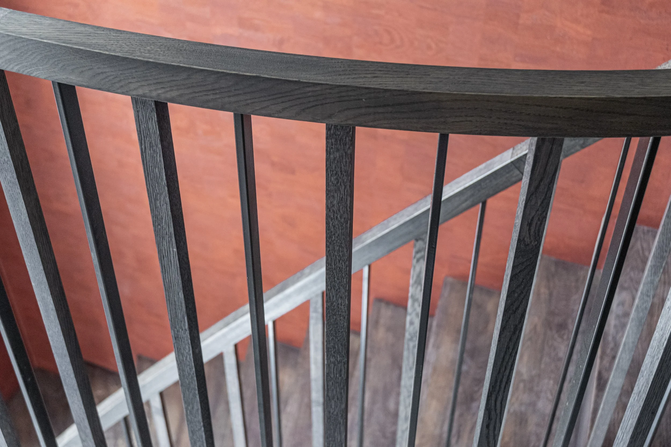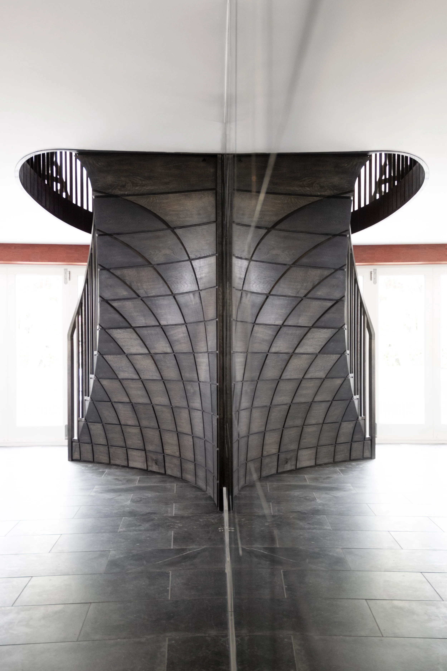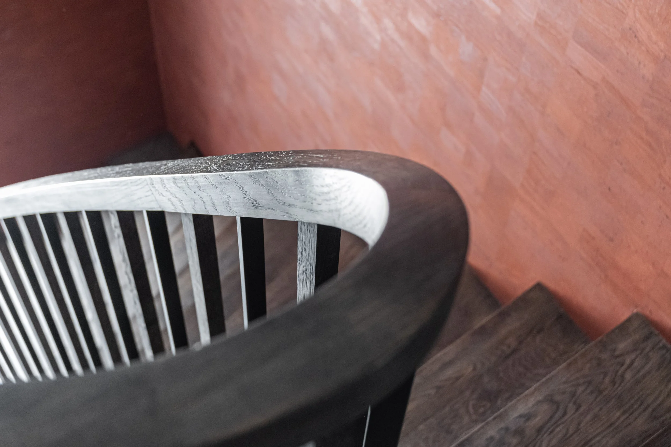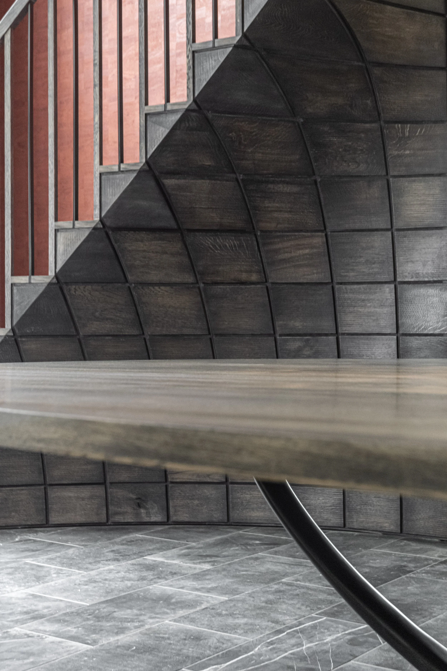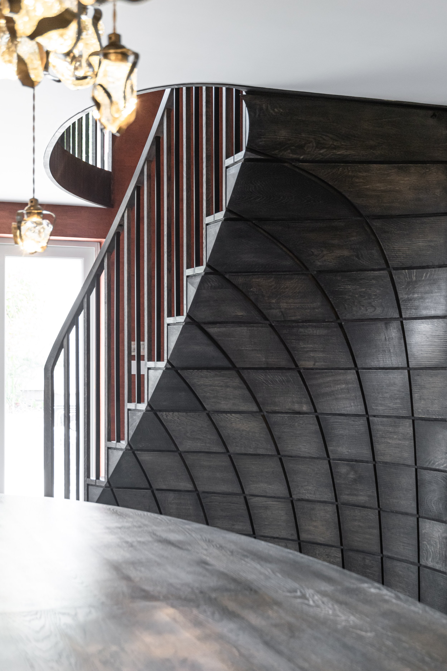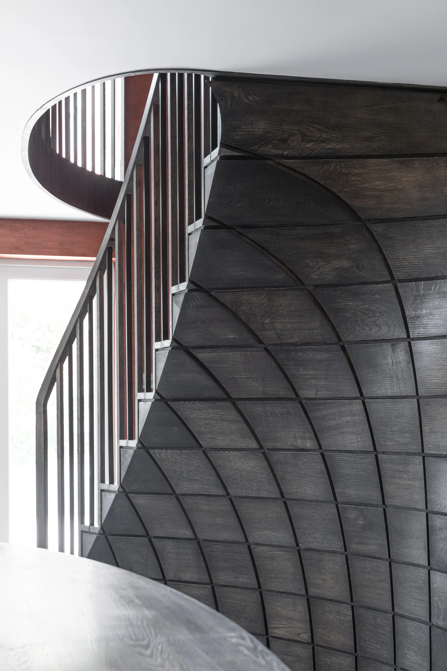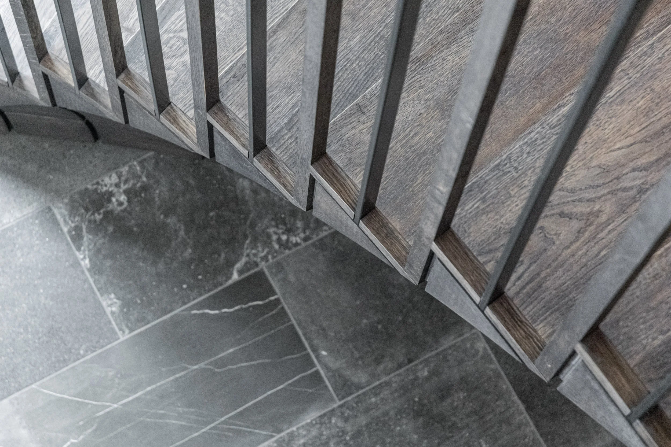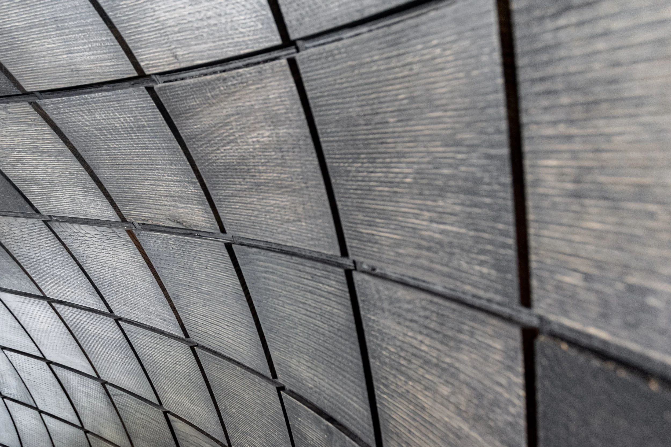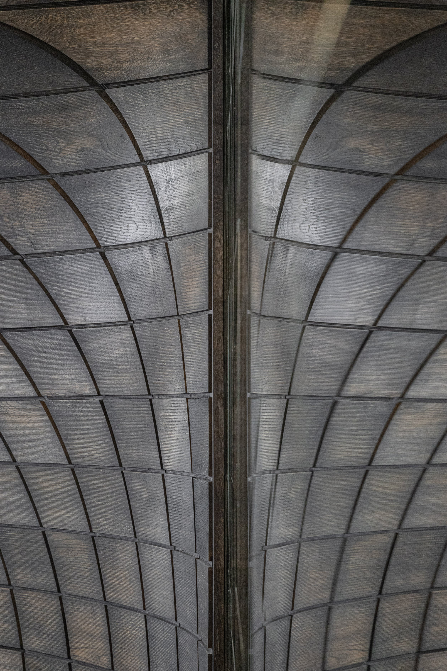
Oak Block Staircase
Salcombe, Devon, UK
The unique and complex geometry of this staircase posed a serious design and engineering challenge. The structure diminishes in section, in order to maximise the feeling of space at ground floor level, whilst creating something truly sculptural in form, which in turn creates a dialogue with an adjacent furniture piece – a dining table (also designed & made by us). Curved in two planes, the staircase elegantly sweeps upwards, whilst cleverly minimising its own footprint as it reduces in size the closer it gets to the floor.
Our concept for the structural carcass was driven and set out by the treads and risers to create a grid shell, which could then be populated by solid oak blocks, cut using a 5-axis CNC machine. The primary ply structure is just 12mm thick and set back from the face of the oak blocks to create a striking shadow gap, which emphasises the grid and double curvature of the form as a whole. A hidden secondary 12mm thick ply layer creates additional stiffening and a backstop for the blocks, which were cut in a way to minimise material usage – effectively creating a structural oak skin as the façade.
The project was a fantastic collaboration between us, the Architects and Makes “Workshop Collaborative” and CNC specialists ‘Cutting Edge Woodwork Ltd’. By combining our individual expertise, we feel as though we have created a project in timber that is truly exceptional.
Client – (Private)
Designer & Maker – Workshop Collaborative
Structural engineering & Material Science – Define Engineers


