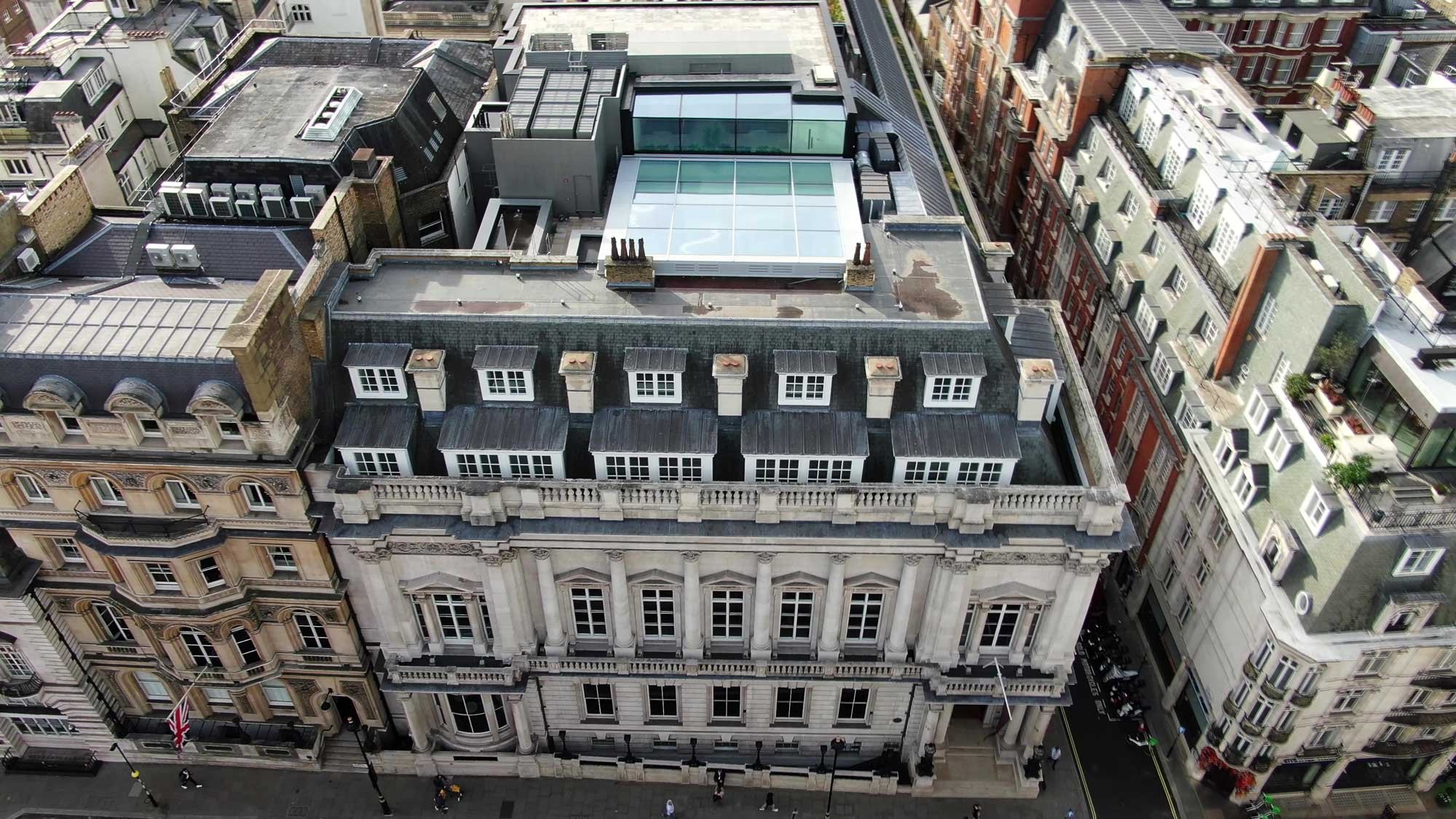78 St. James’s Street, London
78 St. James’s Street, London, SW1A 1JB, United Kingdom (2020)
For this project we carried out the design and engineering for the facade sub-contractor OAG for the two glass and steel rooftop elements in their scope. Those included a large span laser welded steel framed rooflight with large format glass and a structural glass lean-to box.
Architect – Squire & Partners
Facade Engineer – Eckersley O’Callaghan
Facade sub-contractor - OAG Ltd
Facade sub-contractor design - Define Engineers
Define’s scope : Specialist contractor design and engineering, Complete design development in 3D BIM (Revit to LOD 350), Structural Engineering, Thermal engineering, 3D Fabrication modelling and drawings for fabrication and installation
Images: Courtesy of OAG Ltd. (Copyright)






