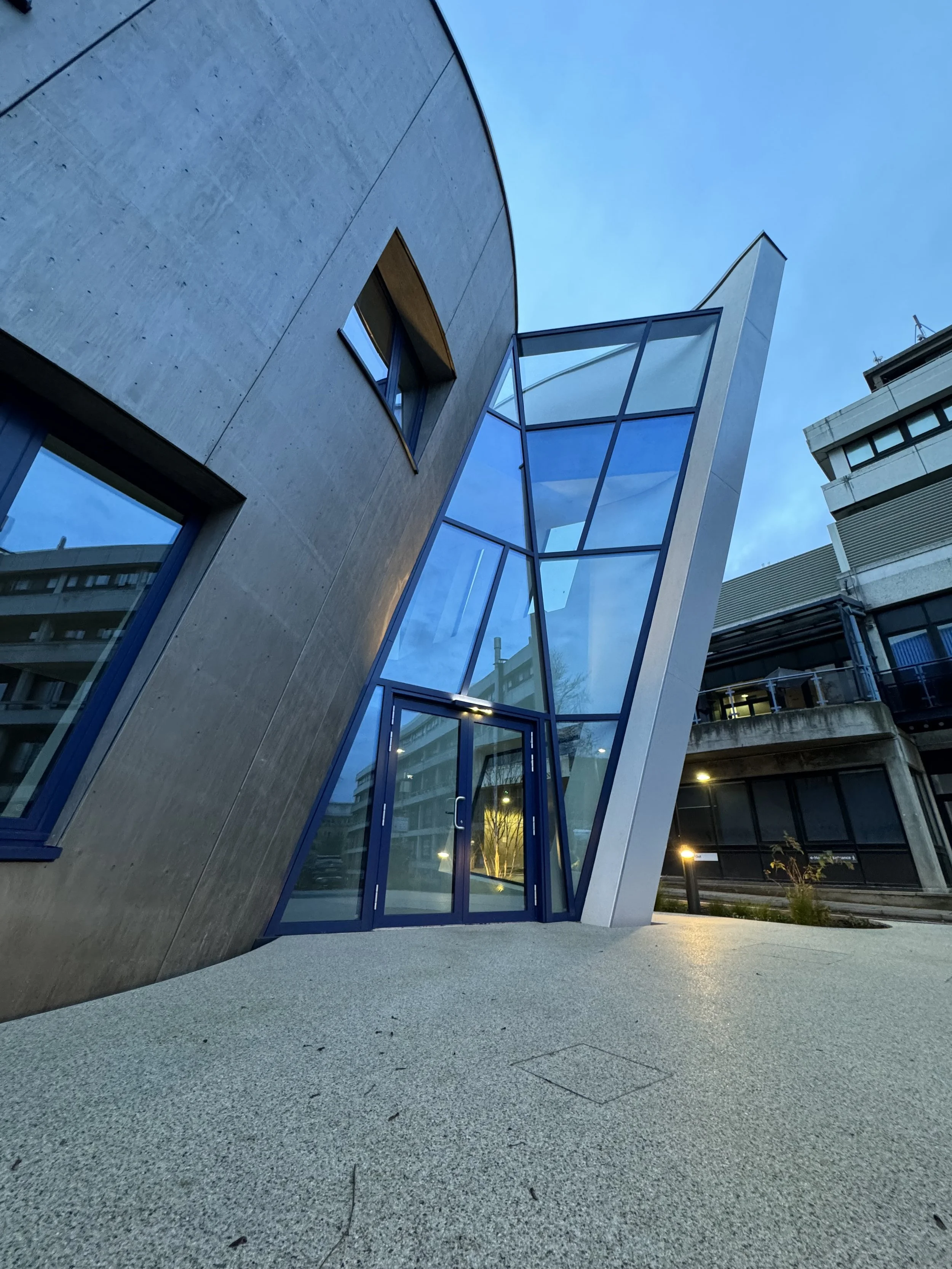Maggie’s Centre, Royal Free Hospital
NW3, London, UK
Great architecture is vital to the care Maggie’s offers and their centres are designed to feel more like a home than a hospital. Maggie’s Royal Free was designed by renowned international architect Daniel Libeskind with gardens landscaped by Martha Schwartz Partners.
Split over three floors the centre features nine rooms including a kitchen, library, private benefits room, counselling room, a large multipurpose room for group and exercise sessions and a rooftop garden.
Define Engineers developed and engineered the geometrically highly complex full height facades. We are employed by the specialist facade sub-contractor OAG Ltd whos scope was the complete glazing package including the windows and the rooflights on the project.
Highlight: Due to the irregular geometry of the main structure the movements accommodation consideration of the facades was crucial. Our expertise in structural engineering enabled us to closely collaborate with Expedition Engineering to develop a fully released set of facades. The facades are standing on the ground floor level and are only restrained for wind out of plane but not in-plane. Furthermore, our team’s expert Revit users developed the fabrication information for this project in a single software.
Main Contractor - Sir Robert McAlpine
Architect - Daniel Libeskind (Concept) & Magma Architecture (Executive)
Sub-contractor - OAG Ltd.
Sub-contractor design and engineering - Define Engineers (2021)
Define’s scope : Facade contractor design and engineering, Permanent and temporary structural analysis, Construction sequence, Material treatment and facade systems selection, Complete facade design development in 2D and 3D, Structural engineering for structure + facades, Thermal engineering, Fabrication model in Revit LOD 400 & 2D fabrication drawings & installation drawings







