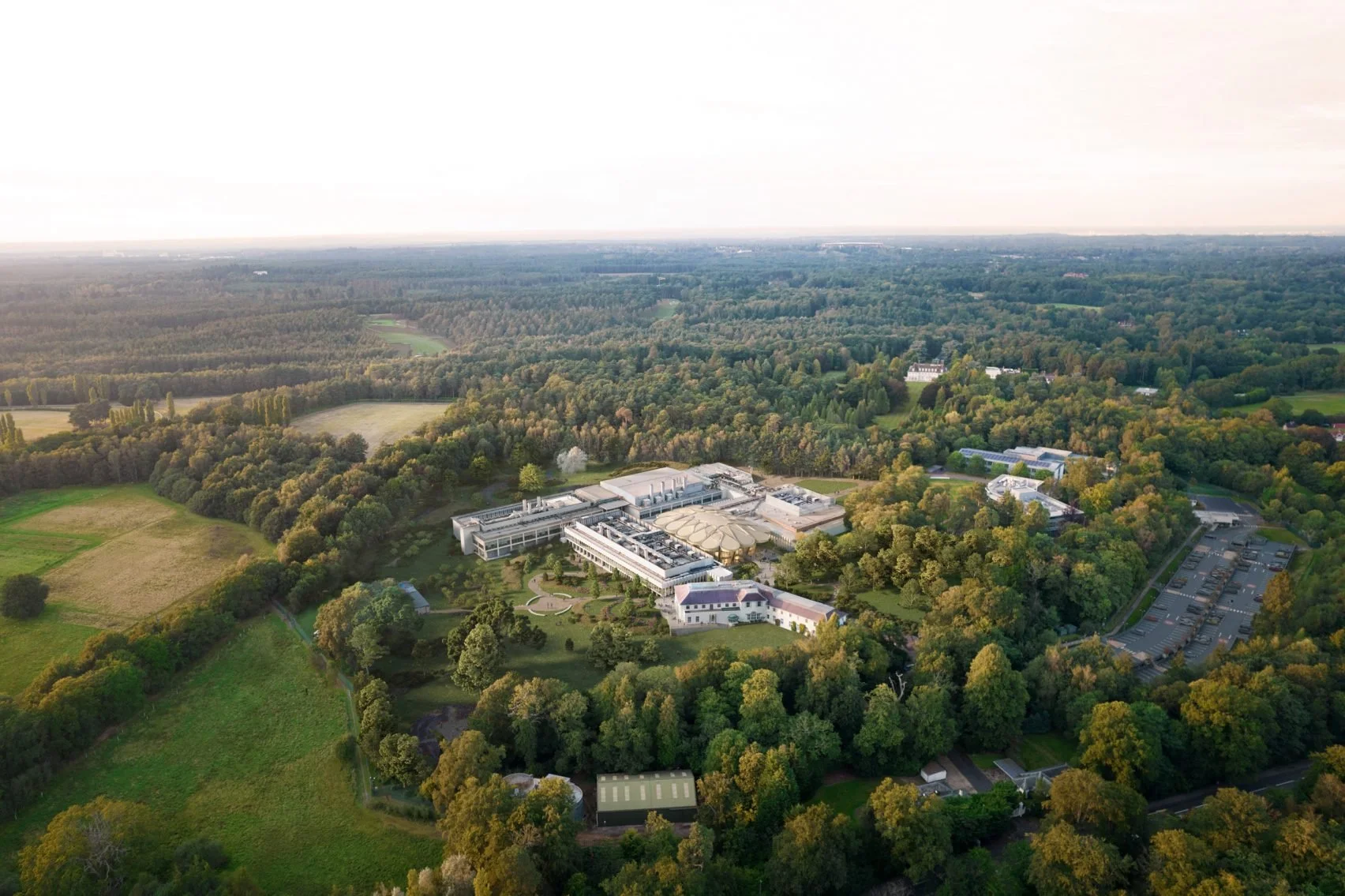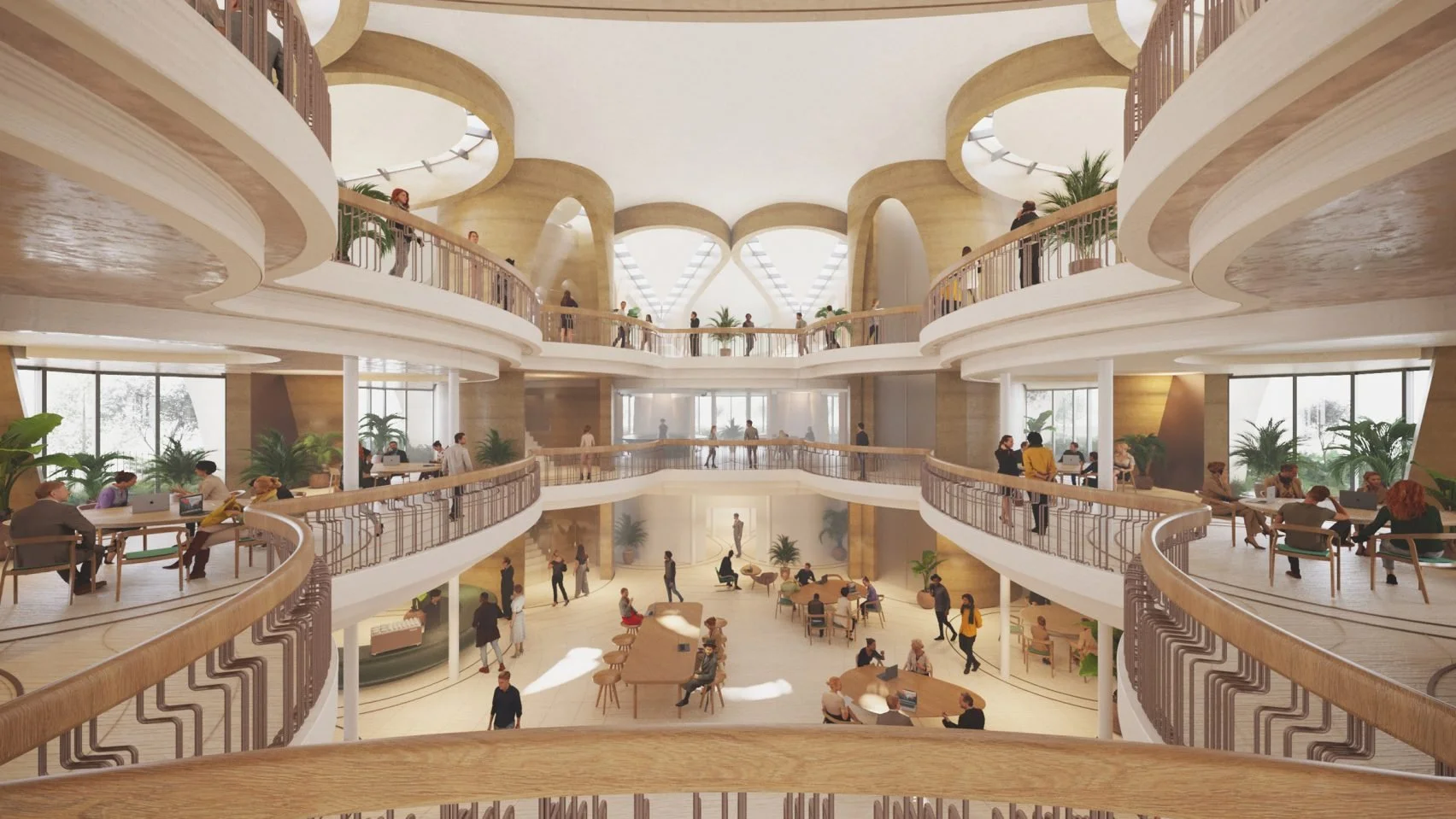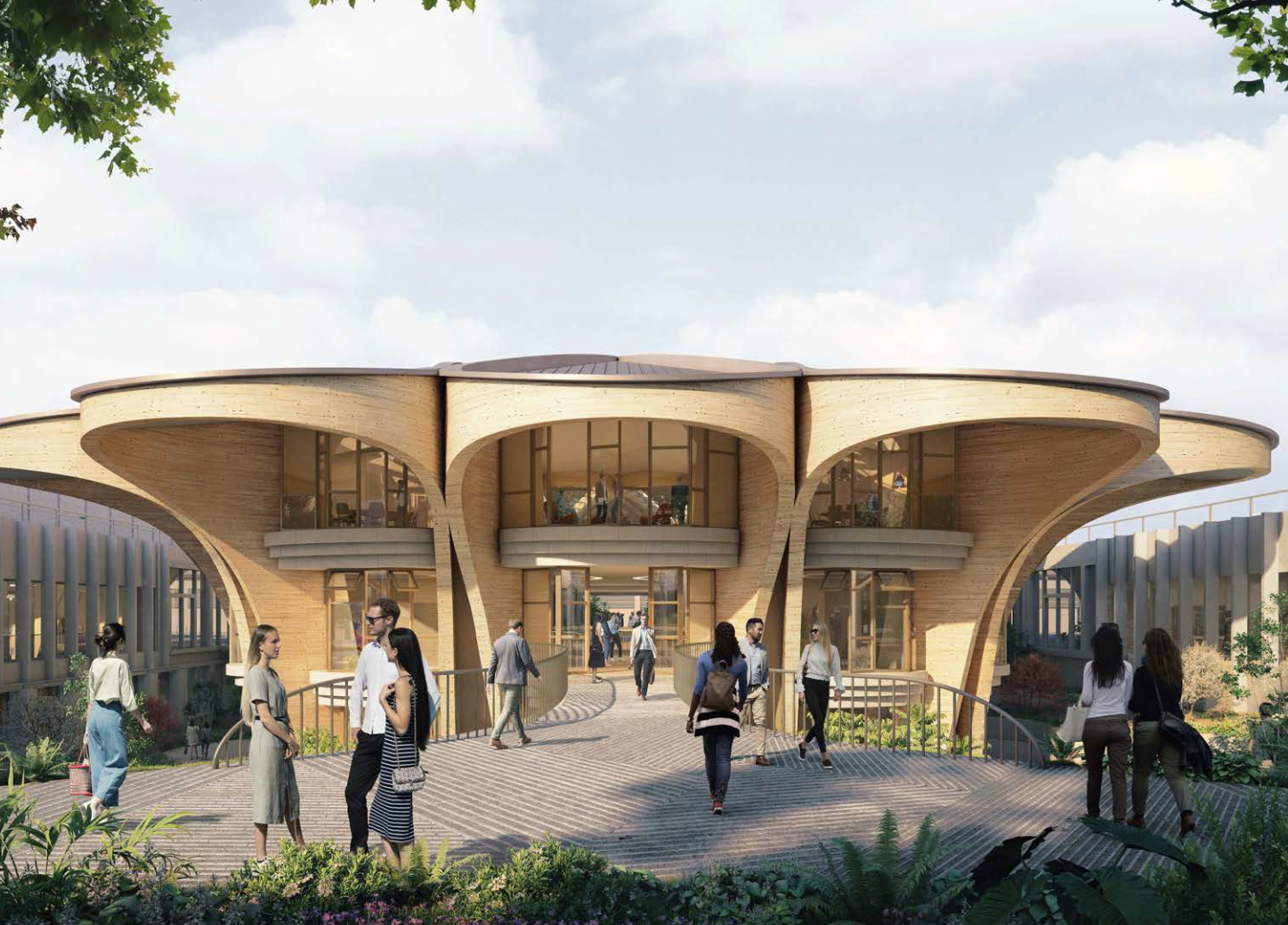UCB Project Apple
The Brain Building, UCB Pharma UK HQ, Windlesham, England, UK (2021)
The multi-national pharmaceutical firm UCB is relocating its UK operations to a new site near Windlesham, Surrey. The award-winning Heatherwick studio is collaborating with architecture office Veretec to create this new campus for UCB. The proposal involves the refurbishment of the existing Eli Lilly and Company campus in Surrey and the introduction of a three-storey timber structure at its heart. The 2,870m² timber building – officially known as the collaboration hub or “The Brain” – will be partially submerged into the heart of the existing campus, connecting the different wings of the research and design building and improving circulation.
Define Engineers provides full scope Facade Engineering services to completion directly for the ultimate client UCB Pharma UK. Due to the unique nature of the building’s design we employ a number of our specialisms to support our partners at Heatherwick Studio and Veretec. The complex pleated facades are meticulously detailed to integrate with the mass-timber main frame and optimised for performance and design. We also provide design and engineering for the feature rooflights and as well as all other external facade systems. The success of the project relies on the deep integration of facade engineering and expertise in mass timber execution to ultimately allow for seamless interfacing and construction.
Architect – Heatherwick Studio / Veretec
Structural Engineer – AKT II
Consulting Facade Engineer – Define Engineers
Define’s scope : Client team facade consultant, Specification writing, 3D Geometry in Rhino + GH, All facade type system development, Structural and Thermal engineering, Tender preparation and client monitoring and review






